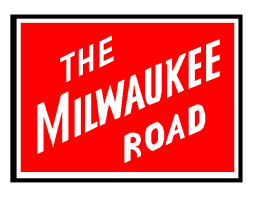Owner’s Name: Ted Schnepf/ Fox Valley O Scalers 
RR Name: Milwaukee Road, Dubuque/ Iowa & Dakota Divisions
Website: http://RailsUnlimited.ribbonrail.com/ then to the Fox Valley section
Scale: O scale 2 rail with some On3
Size: 4100 square feet. (home is 9 sided varying footprint). 405 feet of aisle, 9 & 10 foot ceilings.
Prototype: Milwaukee Road
Locale: Northeast Iowa, Dubuque to Marquette to Calmar
Era: dual eras, 1954 and 1929.
Style: linear, multideck, with the addition being a mushroom track plan (under construction).
# Decks: Two sceniced, and two staging.
Mainline run: (exclude staging and helix) 800 feet
Minimum radius: mainline is 84” radius, super elevated. Several larger radius, cosmetic curves.
Typical aisle width: three to four feet
Minimum turnout: #7 (only 5 of them), with most being #8 and #10’s. Total of 220 hand laid turnouts.
Maximum grade: The mainline has a 3 ½% helper grade. Most mainline grades are 1 ½%. A side track has a 6 ½% grade.
Benchwork: Cantilevered from wall and open grid. Some of the cantilevered sections are 7 foot deep. Spline and plywood support
Height: 29 to 95”. Constantly varying as per prototype.
Roadbed: Homasoate
Track: Mainline is code 125 and 148. Sidings code 100. Some track is hand laid. There is about 7000 lineal feet of track.
Scenery: (method and %). Scenery is about 50% complete and varies in construction from hard shell over cardboard lattice to plaster over foam. Rock outcroppings are anything from real rocks, plaster castings, serrated foam and serrated ceiling tile.
Backdrop: Masonite and wall board painted with clouds.
Control: NCE DCC with some sound
Operating Crew: maximum is 23 (mostly 2 man crews) with 13 throttles.
Operating System: Car cards with 4 cycle waybills. Prototype based timetable sequence. Central dispatcher, issuing verbal authority.
Special Features:
1. A curved, flying backdrop (24’ long)
2. Staging yard (8 tracks) 90 feet long hanging from the ceiling
3. Cantilevered levels (one spot 7 feet deep)
4. Large frog turnout’s, #10 and #12’s.
5. Coal mine with 4- 50 foot long double ended tracks on a grade.
6. Large industries (railroad size)
7. Long staging tracks 90 feet each, double ended allowing multiple trains per track.
8. Large yards ( Marquette 400 cars)
9. Prototype influence in track planning and copying prototype towns.
10. Large urban city in beginning stages of modeling (Dubuque)
11. Swing bridge across an aisle
12. Long, multiple industry, house tracks per prototype.
13. Generous use of double ended tracks.
14. Lap siding at Spechts Ferry
15. Siding on a trestle at Edmore
16. Lap frog turnouts in Marquette engine terminal.
17. Wye with a diamond in Marquette.
18. Interesting traffic mix of meat trains, a banana train, and the oil train.
19. Passing tracks up to 37 cars long.
20. Layout extends beyond house footprint.
21. Flowing curved fascias.
In addition, recessed controls leaving a smooth fascia
no images were found
